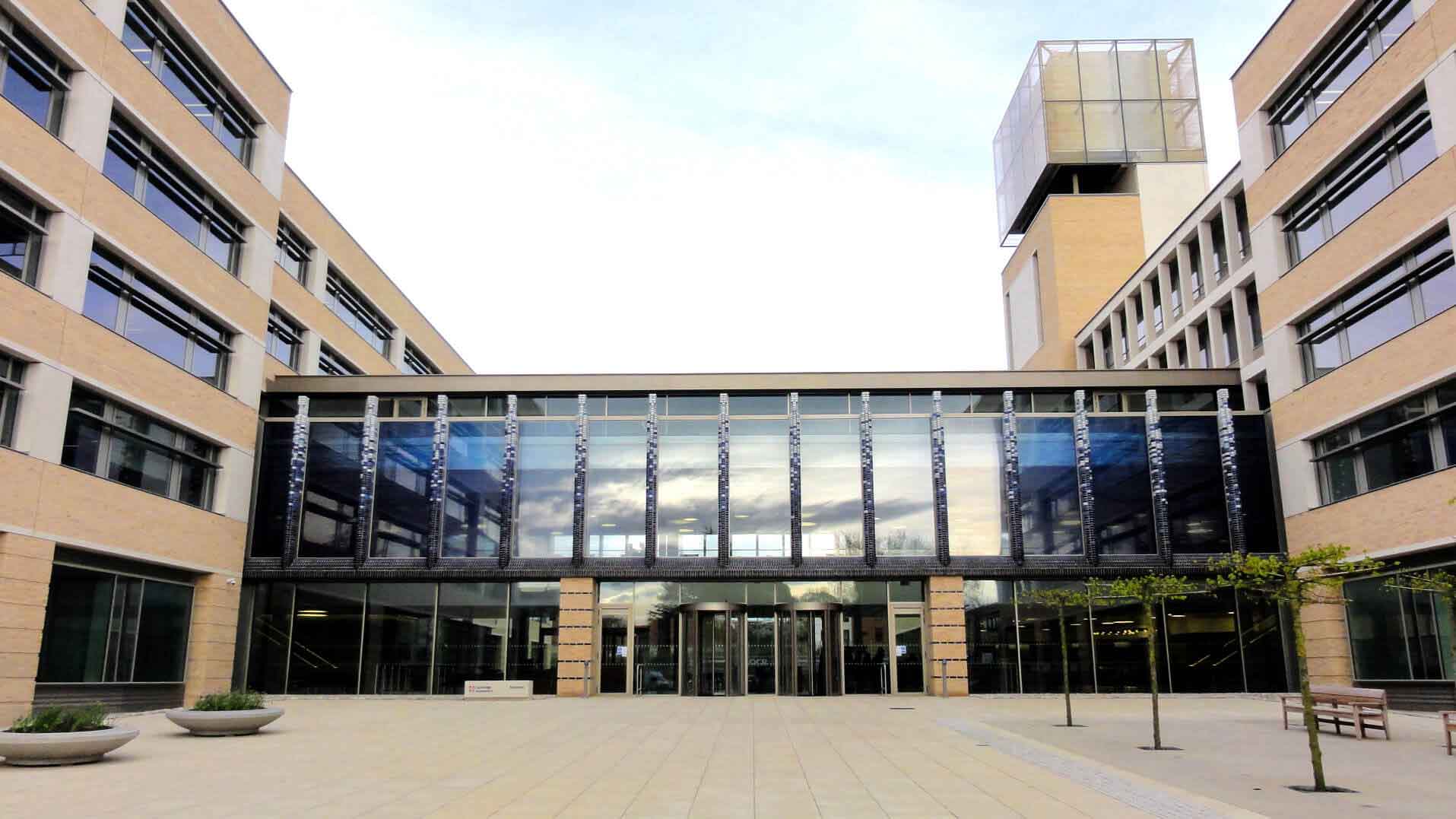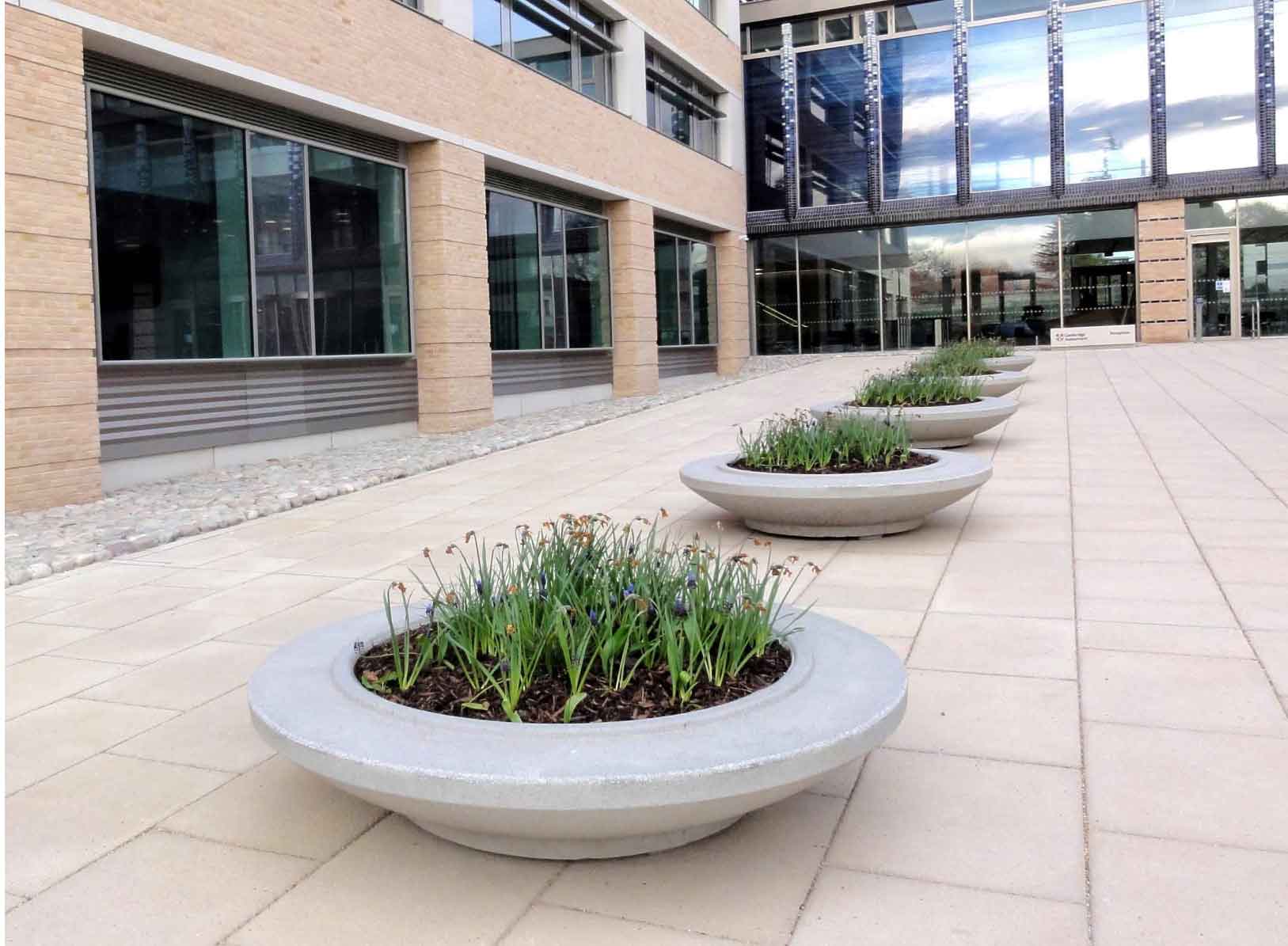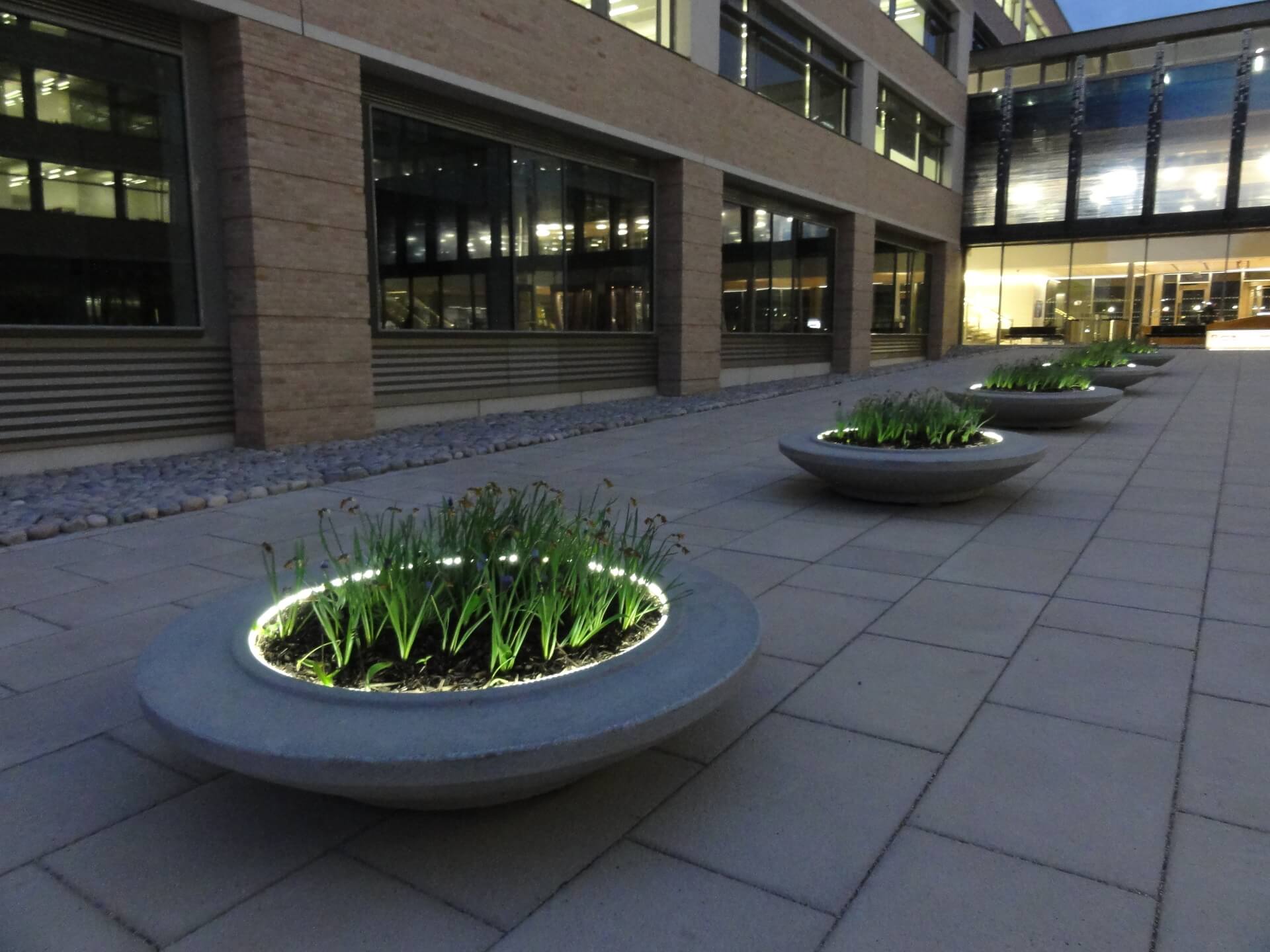This week, Open Spaces were formally invited to the official handover ceremony for ‘The Triangle Project’ after nearly 3 years of hard work in partnership with Bouygues UK. Open Spaces has successfully delivered the detailed landscape design for this £120m flagship Headquarters for Cambridge Assessment, the organisation responsible for delivering the operation and management of the University of Cambridge examination boards.
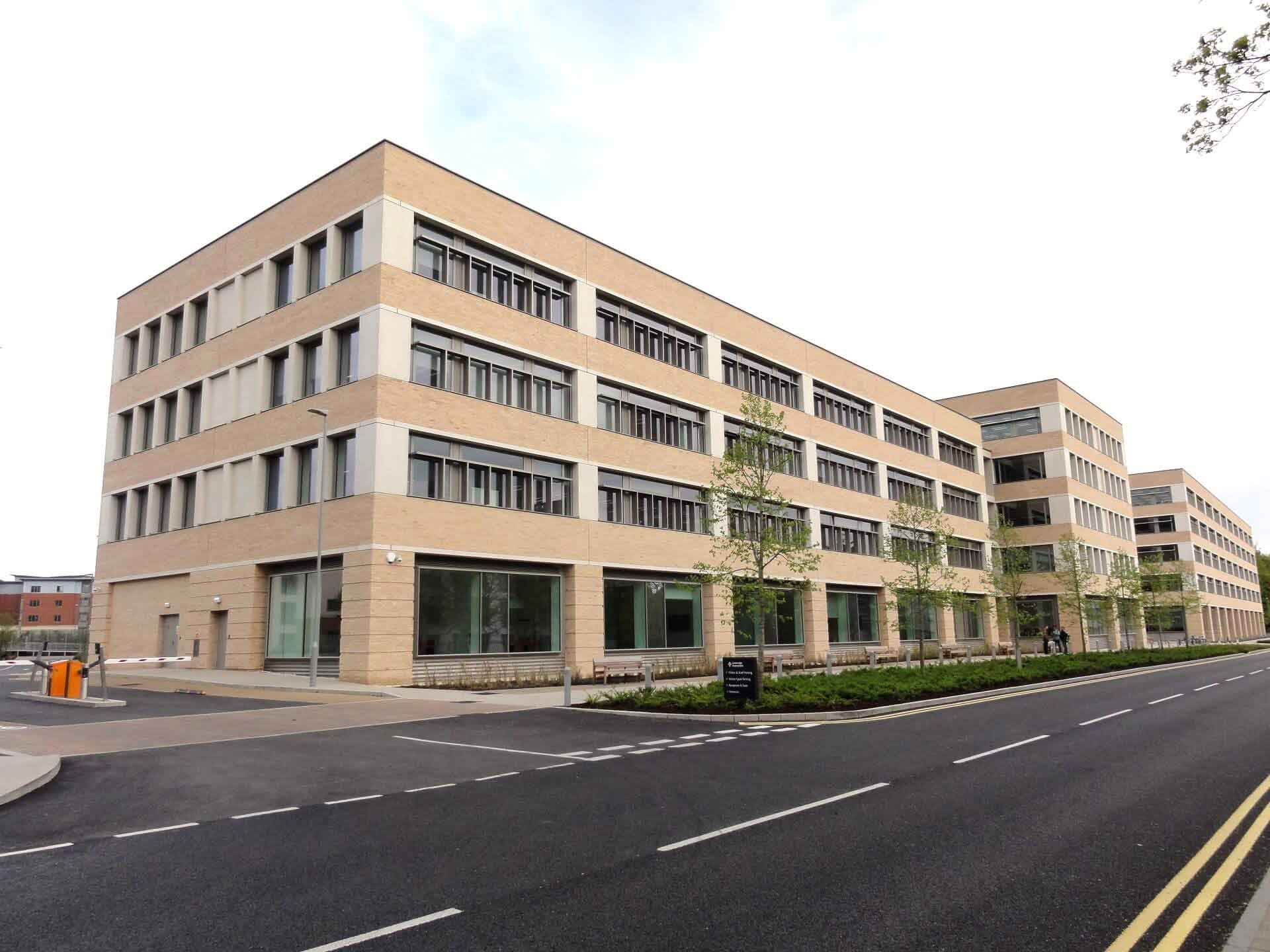
Graeme Drummond (Director) and Tamae Isomura (BIM Co-ordinator) attended the ceremony on behalf of Open Spaces and delighted in witnessing the handover to the satisfied clients and the project team.
The informal setting of the handover made it possible for Open Spaces and the rest of the project team to relax and admire the outcome of their combined efforts. It has been a pleasure over the years working collaboratively with cross-industry professionals including Bouygues UK (Main Contractor), Architects, Engineers, MEP, construction and the BIM team. After an enjoyable evening with the attendees from the clients and the project team, we hope our professional, and now personal, relationships will continue in future projects.
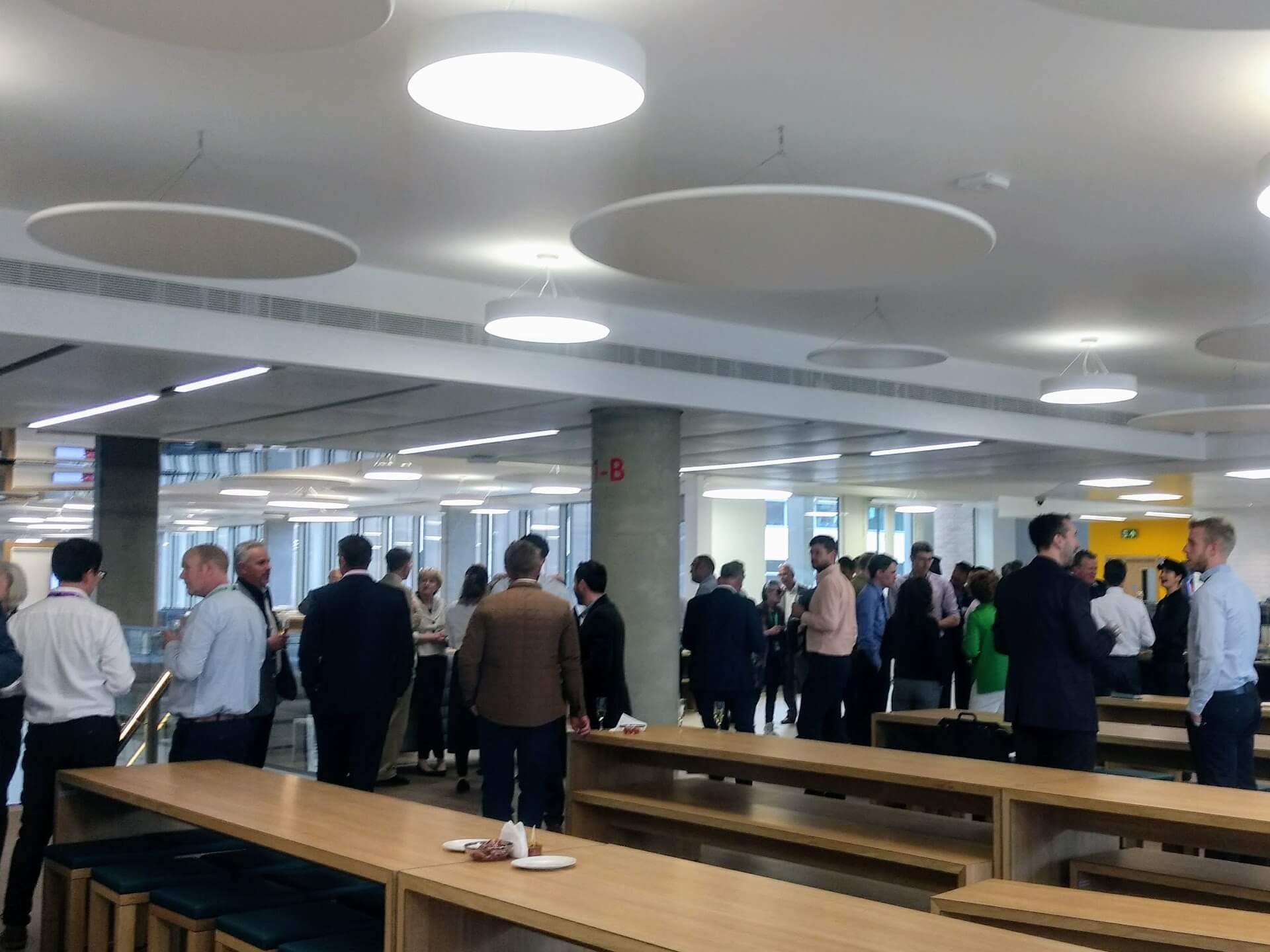
This project is one of the first developments in the UK fully compliant to BIM level 2 maturity since UK Government mandate for the use of level 2 BIM took into effect in April 2016.
Open Spaces has delivered all soft and hard landscape details in BIM using Revit and collaborated with the project team through the federated models. The information shared in BIM will continue to benefit the client.
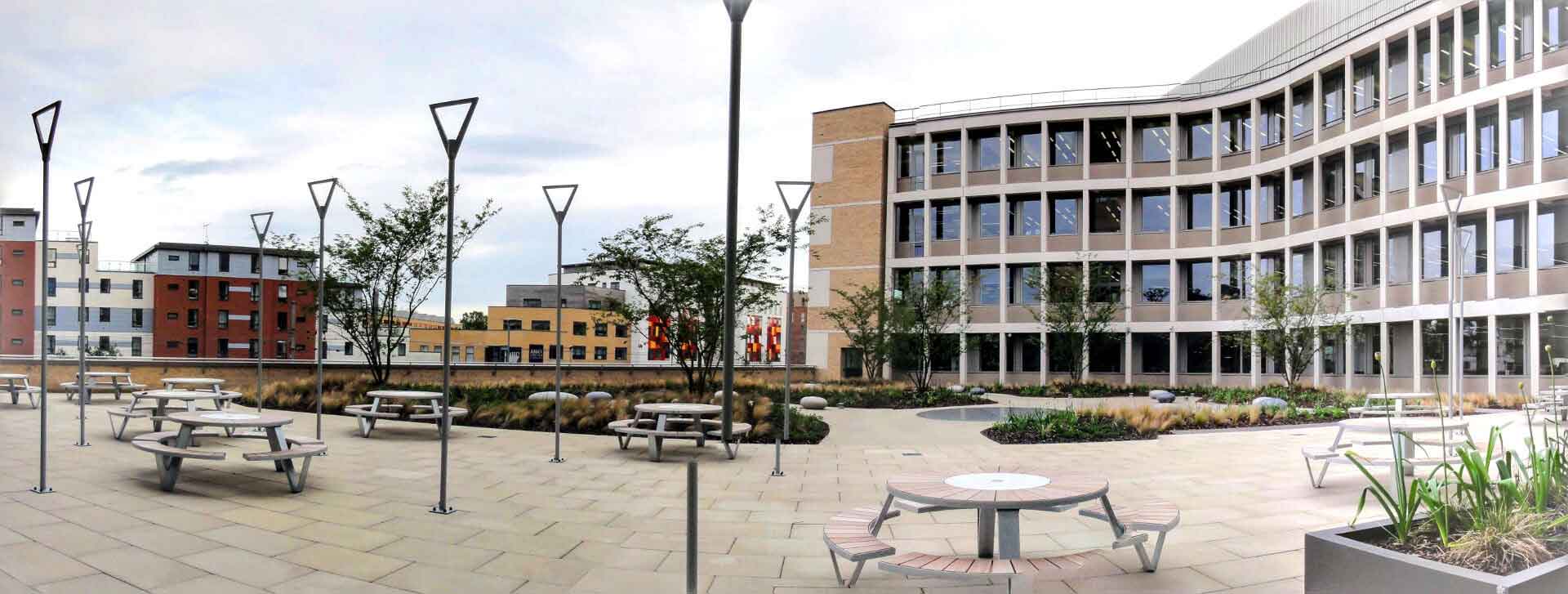
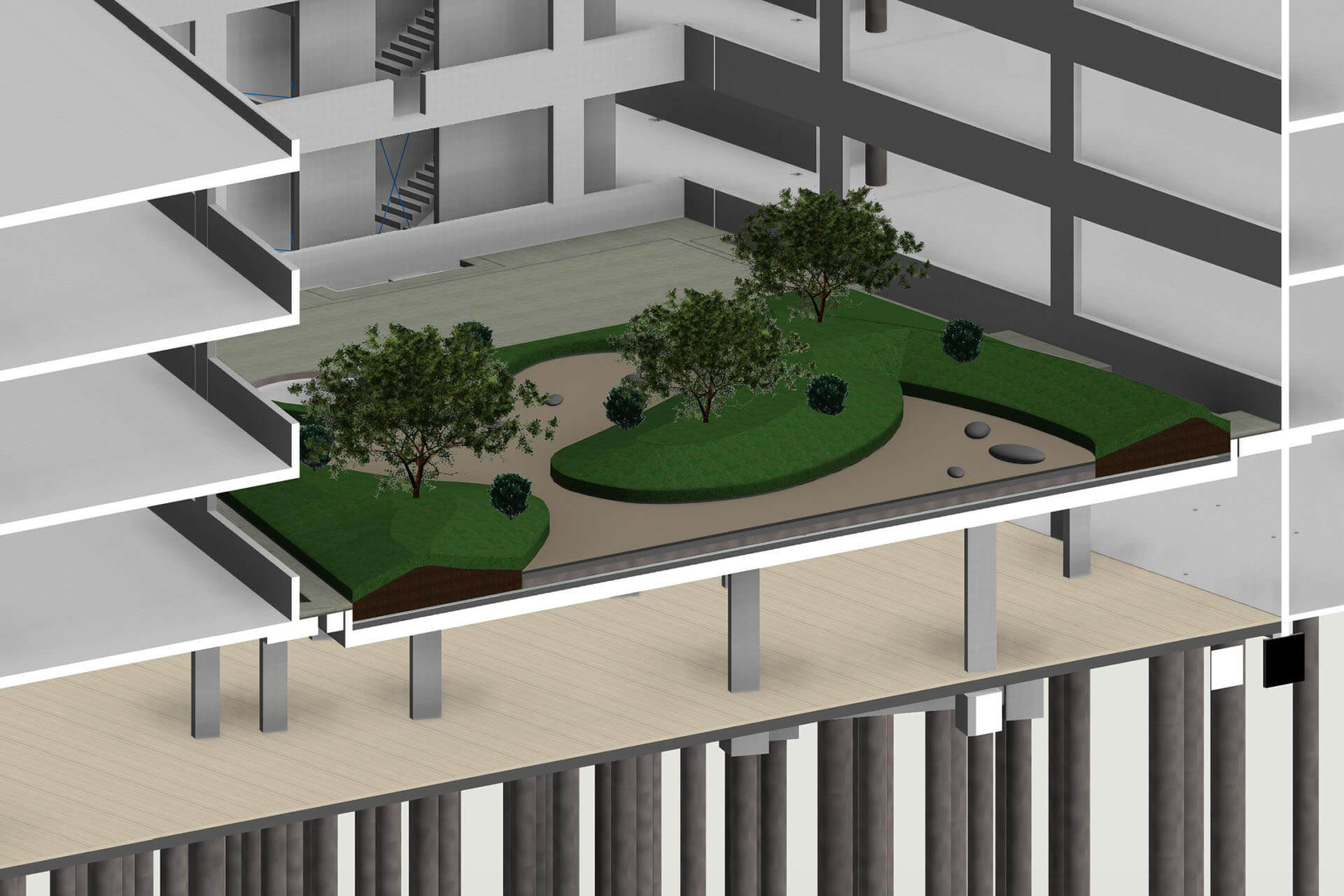
For the 3,000 employees who will move into The Triangle, formal and informal landscaped areas including a number of courtyard and podium roof gardens contribute to their relaxation and work environment.
Throughout the site, the new landscaping will complement the building whilst providing navigation pointers around the site.
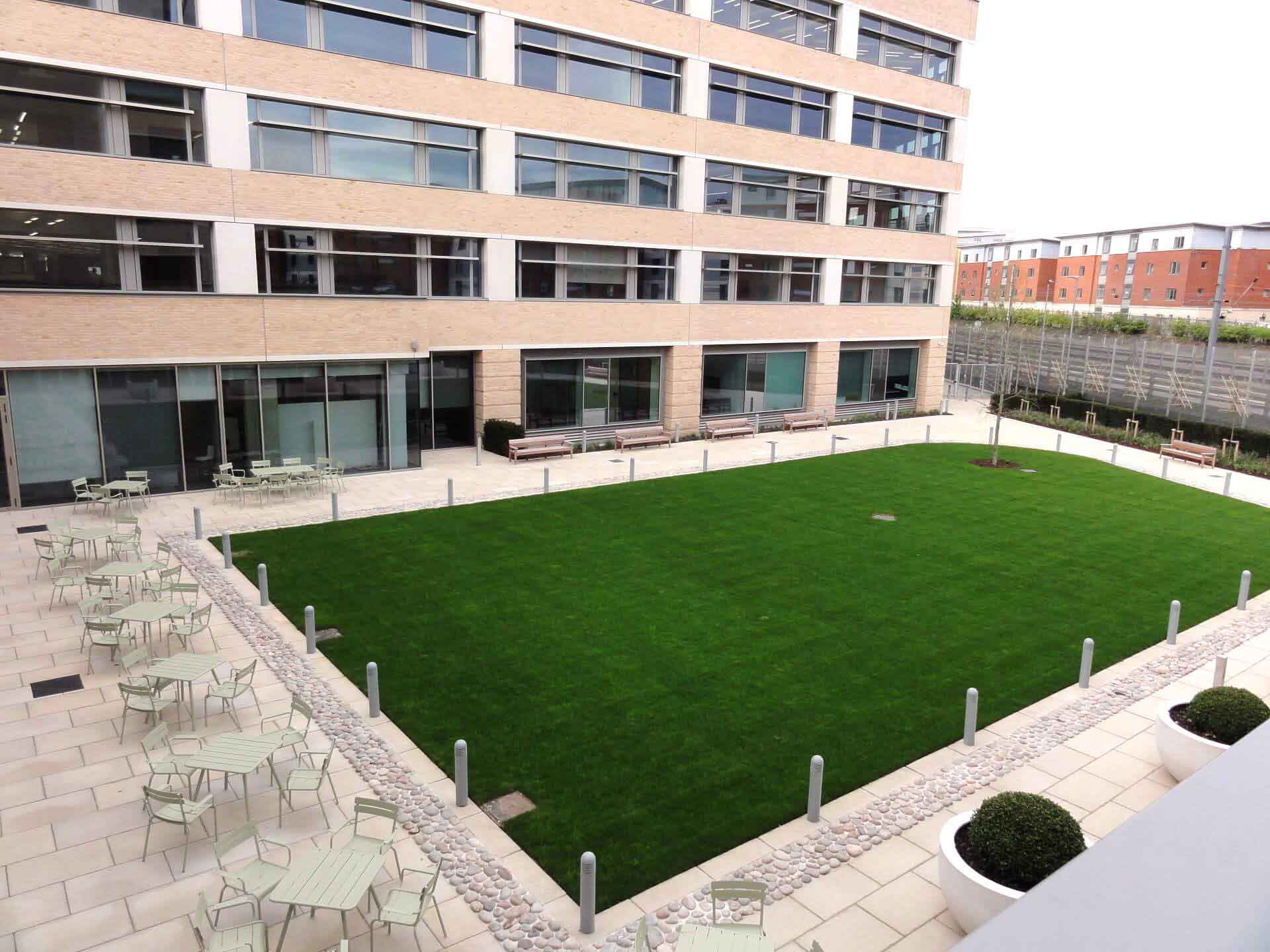
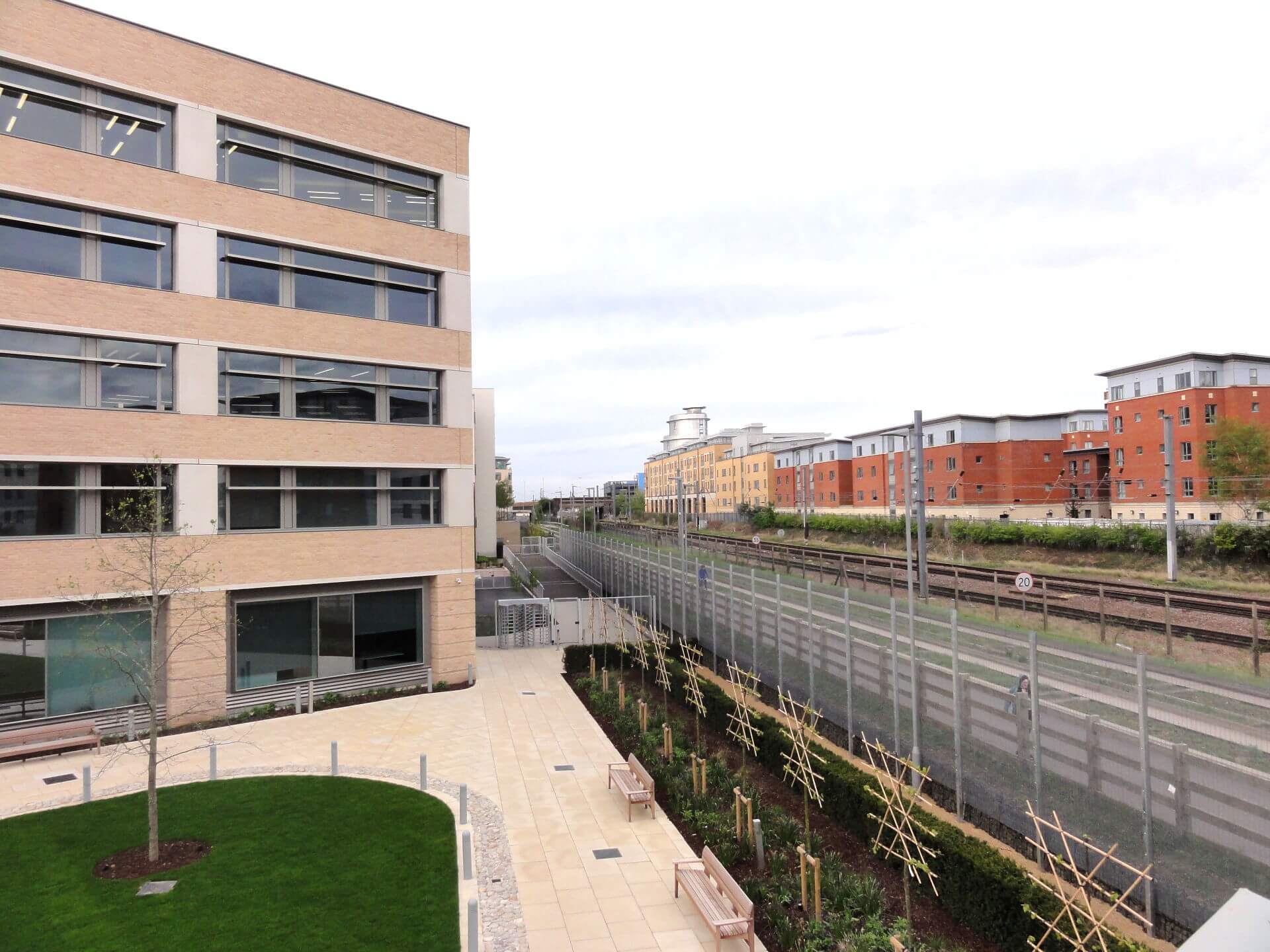
Open Spaces provided the detailed design for all soft and hard landscape element across the site including the planting plan, landscape build-ups and tree planting details to achieve the landscape construction in this challenging setting of the complex roof structure constructed over the ground floor car park. They are now being embraced not only as a quality amenity space by employees but as a valuable ecosystem in the urban environment of the centre of Cambridge.
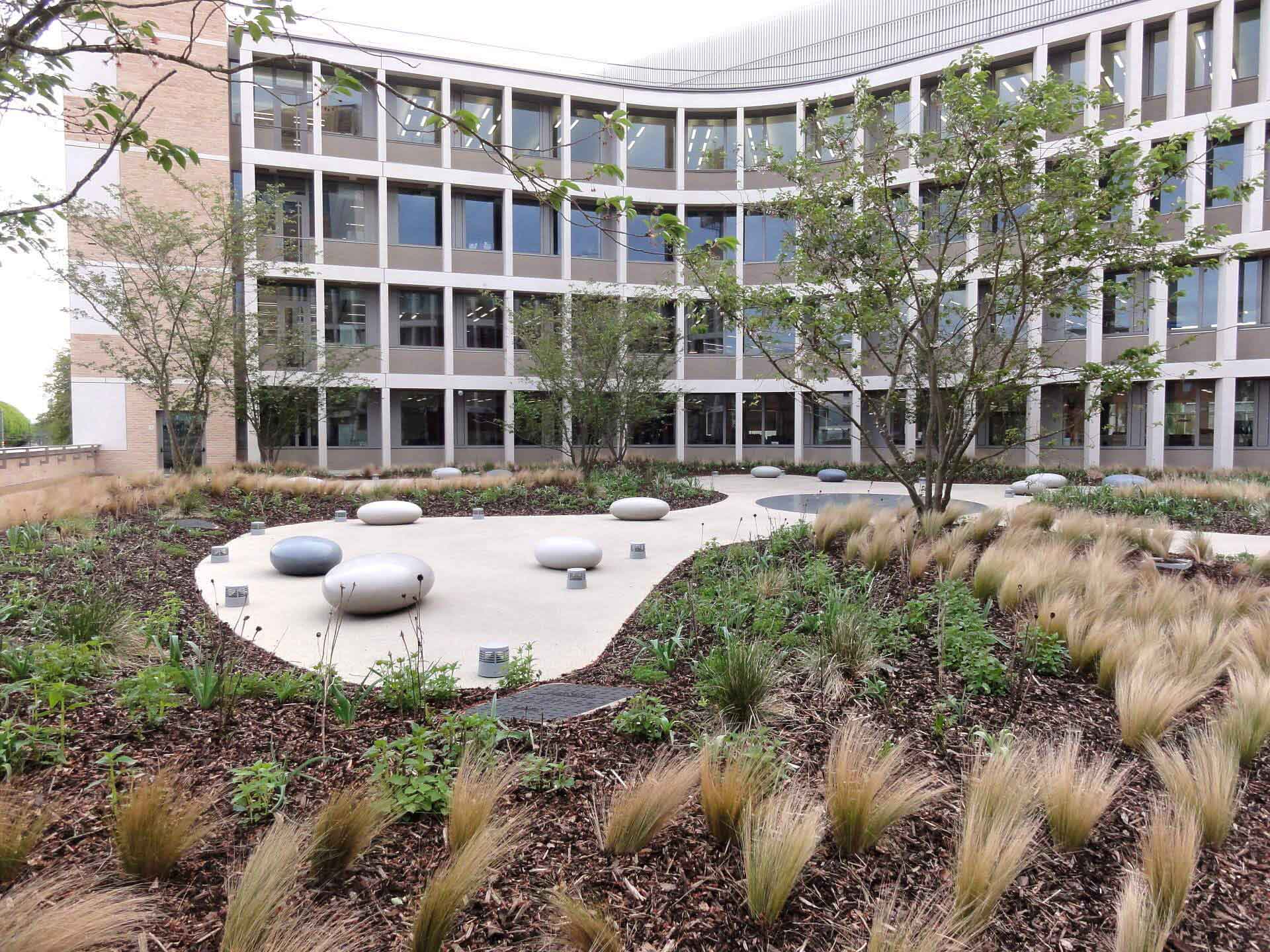
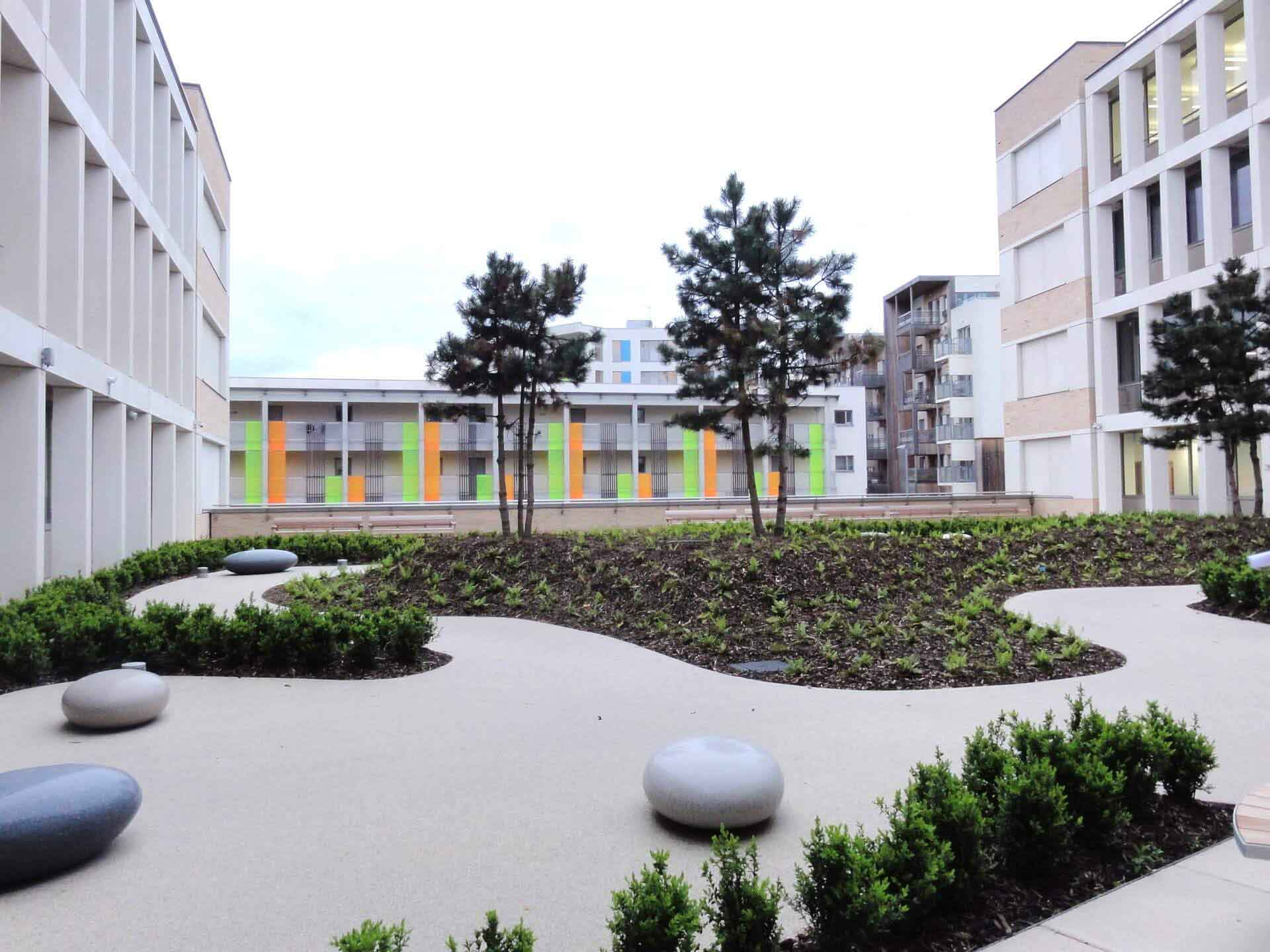
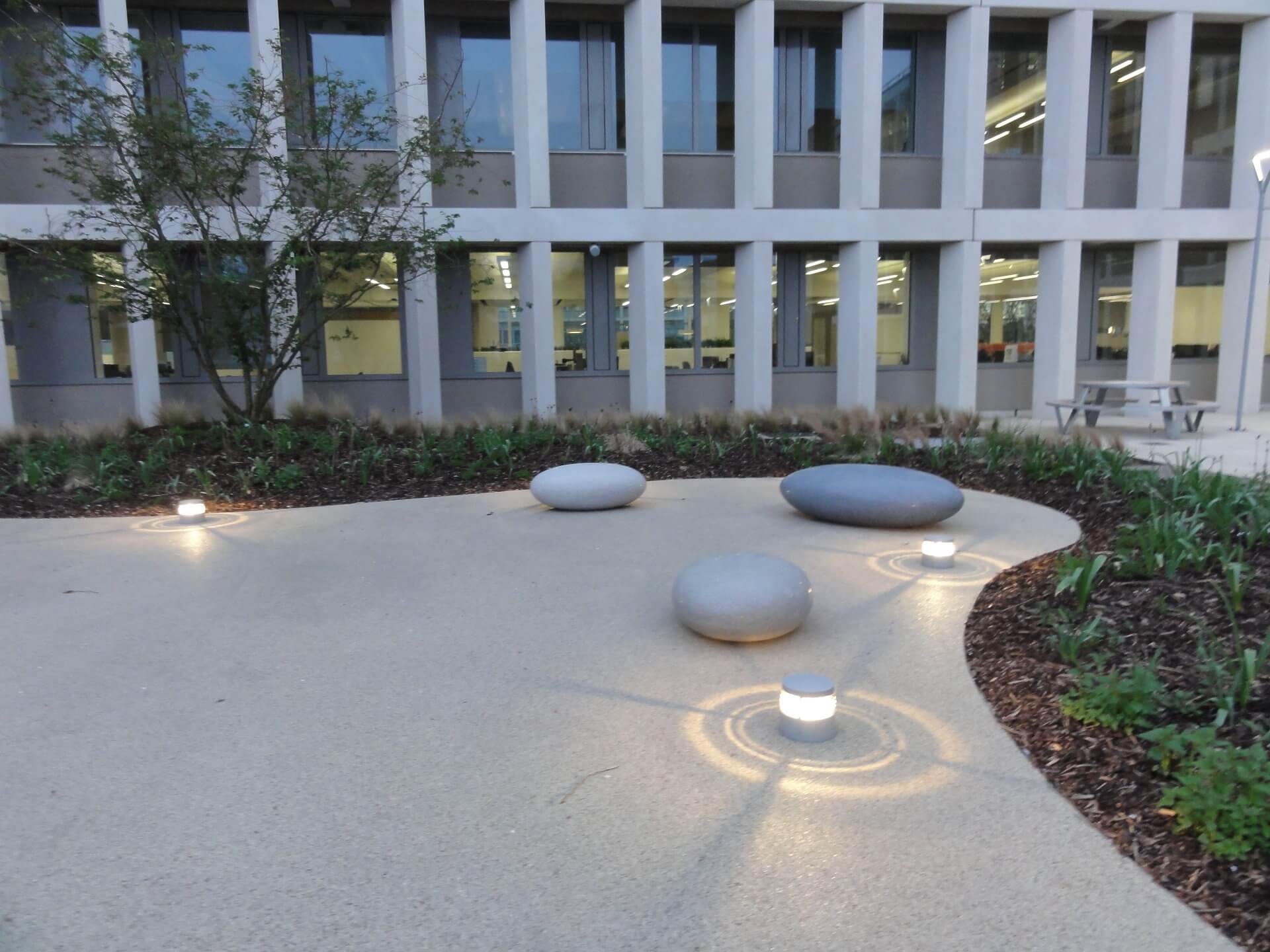
Of course, no handover ceremony would be complete without cake! After watching the 3D BIM model come to life as a building, it was equally exciting to see it shrunk down into confectionery. Yum.
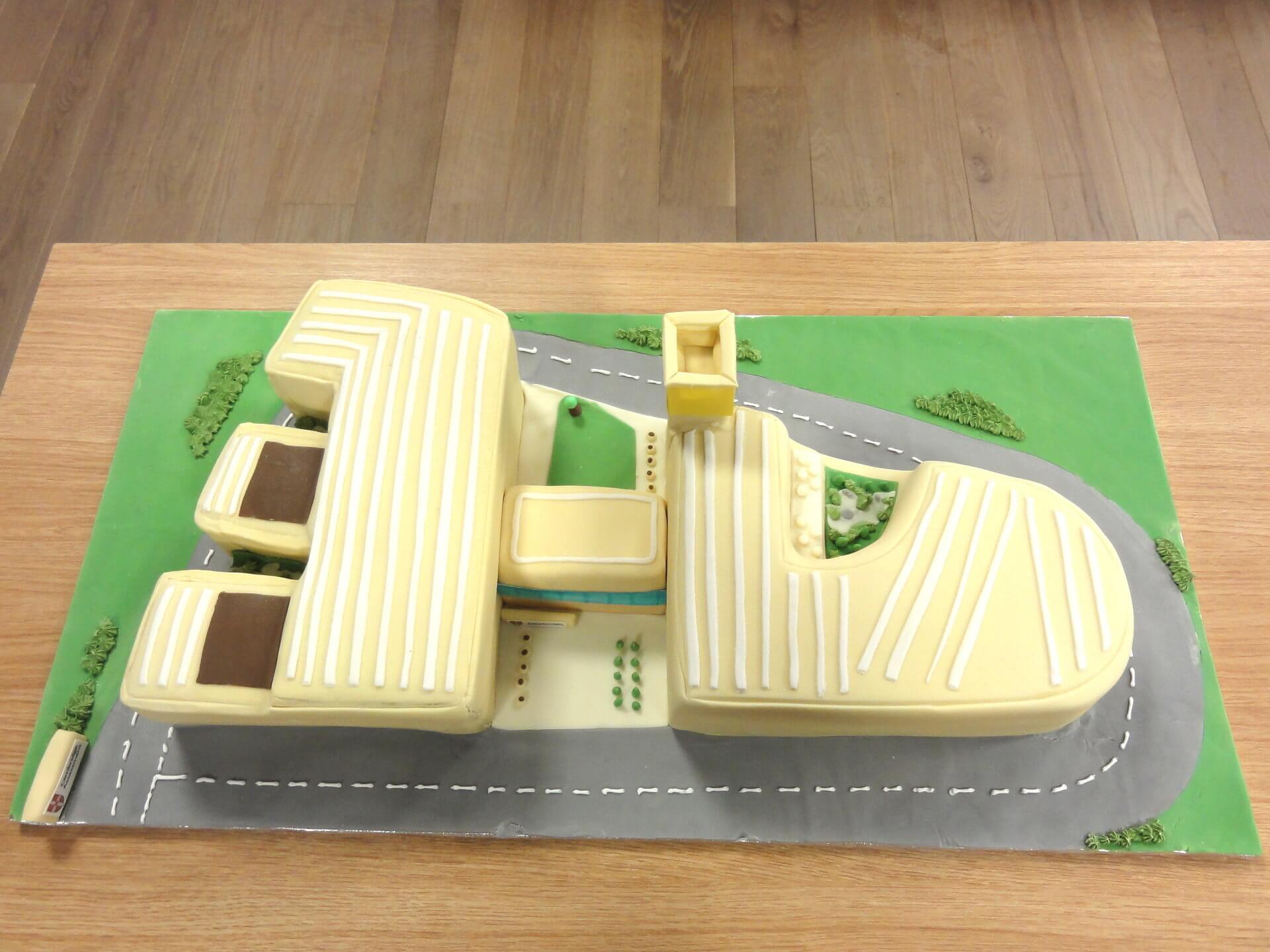
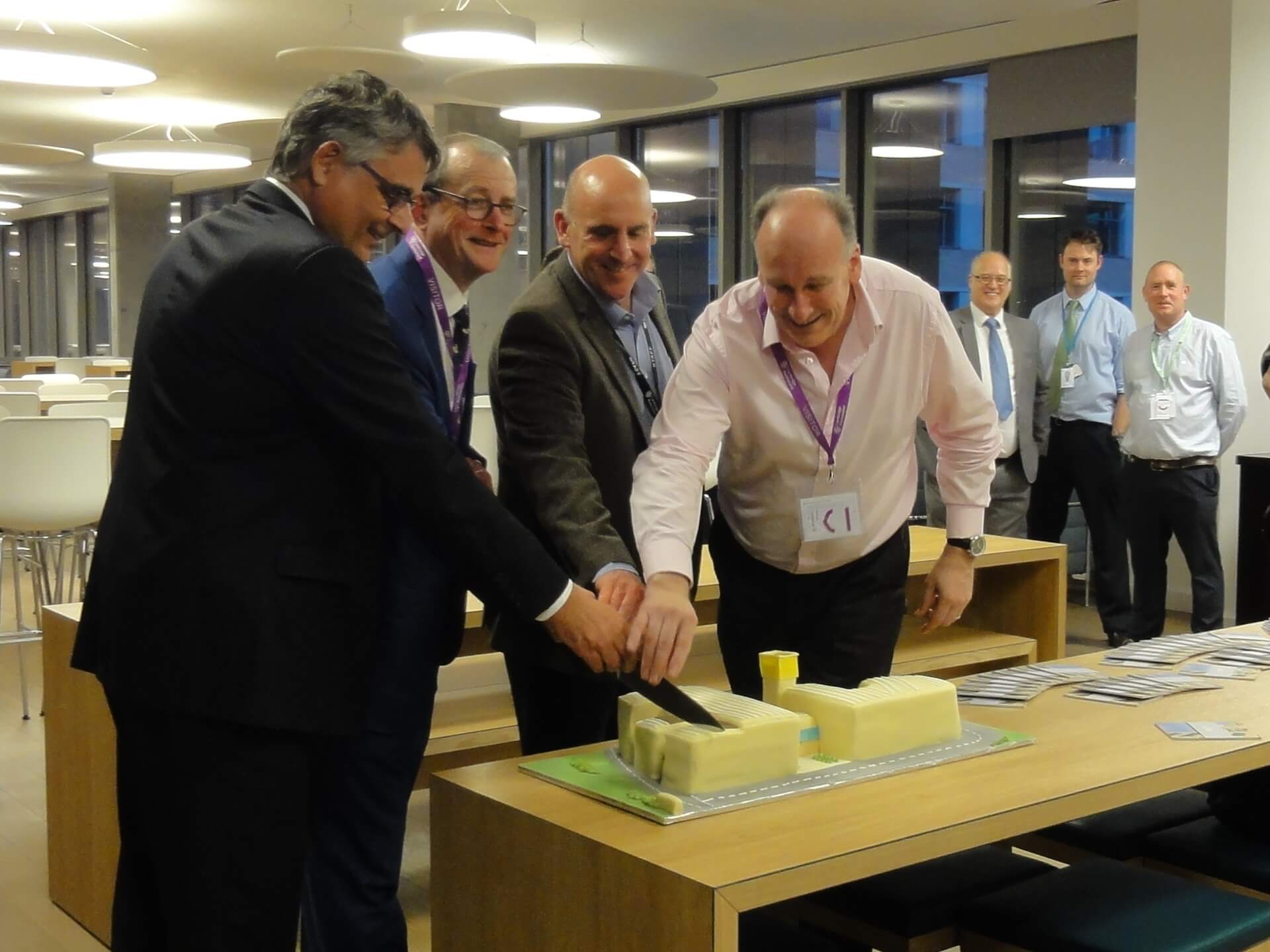
Click here to find out more about this project and our BIM services > The Triangle Project, Cambridge Assessment Headquarters



