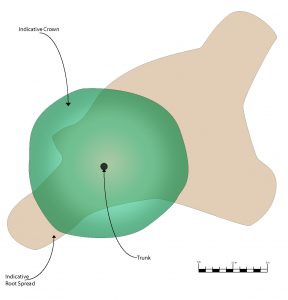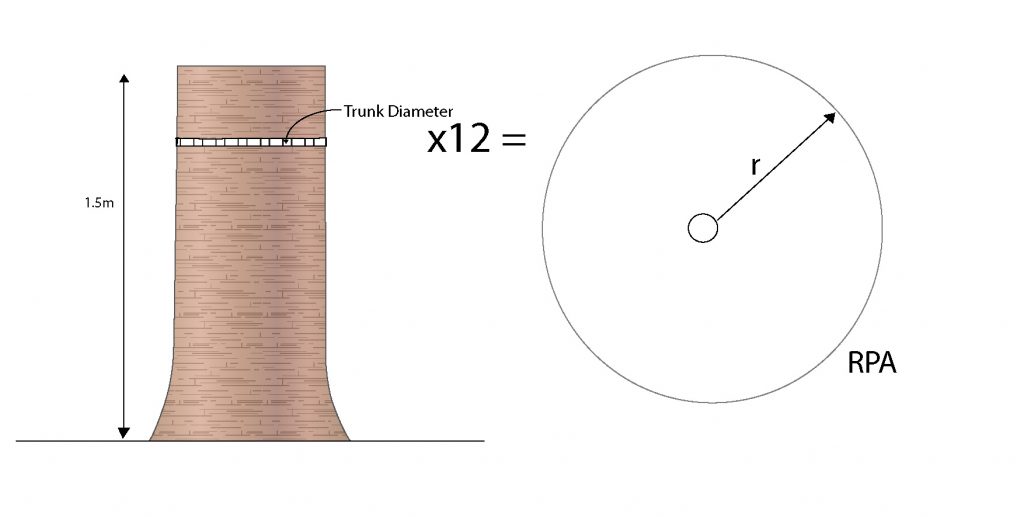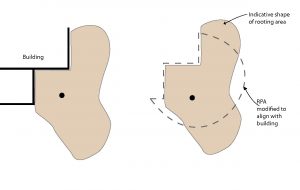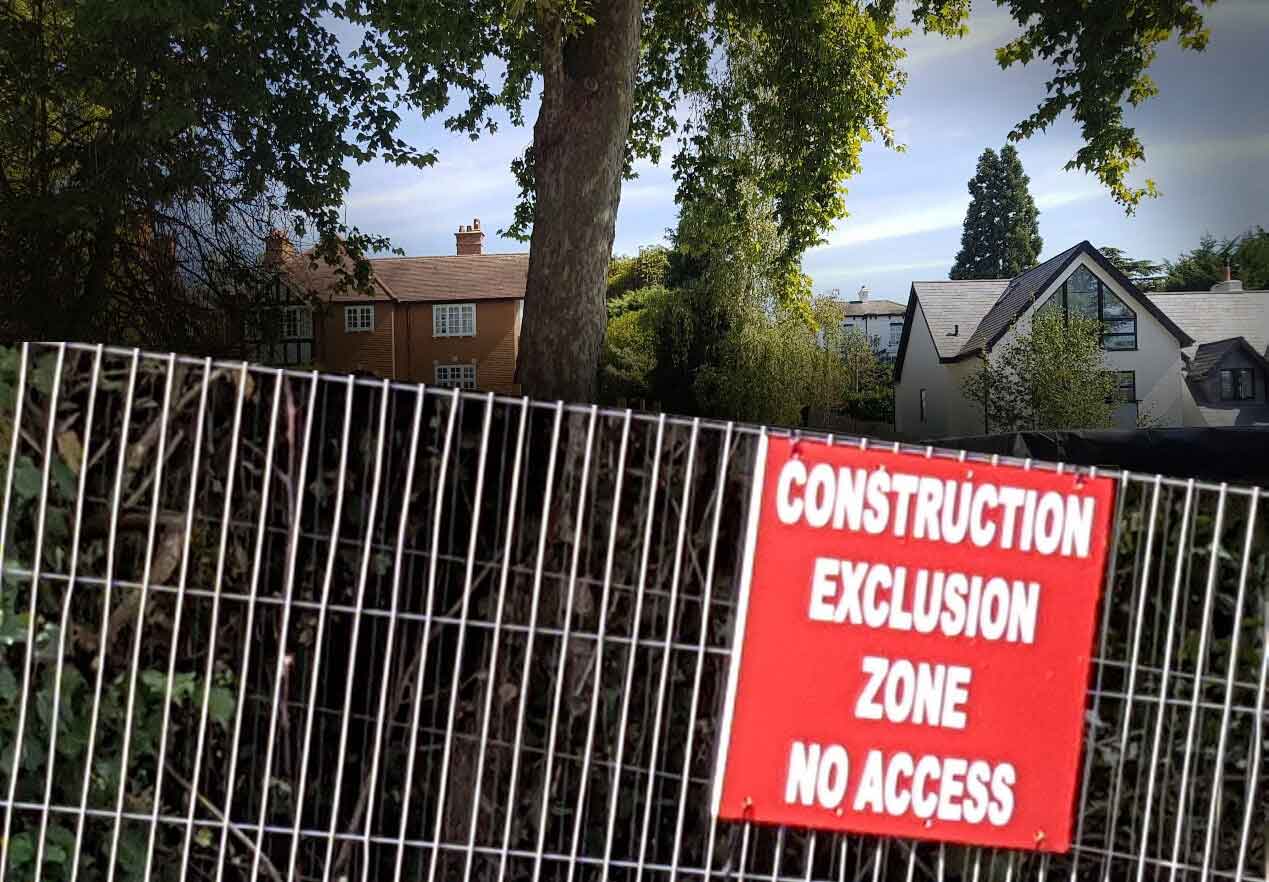This article sets out how constructing a building may be possible within the Root Protection Area (RPA) of a tree. I will try and explain what is the RPA and why it is so important when applying for planning permission to have regard for the RPA. This article is not aimed at the Arboricultural Consultant or Local Authority Tree Officer who will no doubt already know plenty about trees and RPA’s but aimed at developers, Architects, Engineers and Planning Consultants who are tasked with maximising construction on a limited area of land. Within this article I am not going to address the ethics of construction or should trees come before houses or the other way around, I will leave that discussion for another day and another article.
The RPA came into existence within the British Standard 5837 (2005) Trees in relation to construction – Recommendations and then within its updated form BS 5837 (2012) Trees in relation to, design, demolition and construction – Recommendations. The British Standard describes the RPA as:
“layout design tool indicating the minimum area around a tree deemed to contain sufficient roots and rooting volume to maintain the tree’s viability and where the protection of the roots and soil structure is treated as a priority”.
I have no knowledge whether the size of the RPA or how it is formulated is based on any science or came straight from the imagination of those clever folk who wrote the Standard, but we are where we are and the RPA appears to be here to stay . . .
I will now give you my take on the RPA.

Indicative root spread compared to crown of tree
Tree roots normally grow much further from the tree than most people realise. Anyone involved with subsidence is aware that some trees can grow roots more than 25 metres from the trunk. If a tree grew roots 25 metres in all directions, the rooting area would be enormous, Nearly 2000 square metres. If, when it comes to a planning application for a new development, all the tree’s roots are to be retained, I doubt there would be any space left for the new development.
Although tree roots may grow well beyond a tree’s canopy, it is also likely that the tree’s roots are growing asymmetrically. That is, the roots will grow further in one direction than another and the number of roots growing in any one direction are also variable. So, coming back to the planning application, how is it possible to accurately determine where the tree roots are growing so that we can place our structures in locations that avoid the roots?
My answer to that is ‘I don’t know and I doubt anyone else knows either’. We can dig trenches to see where roots are growing or carry out ground penetrating radar surveys but this is not really appropriate for many developments and I would suggest the accuracy of excavating trenches and ground penetration radar surveys cannot be guaranteed. This brings us back to the RPA. It is my opinion that the principle of the RPA is that developers, Architects and Planning Officers need something that they can work with which is generally fair to everyone and is generally consistent.
The RPA is a trade-off between carrying out development and retaining a tree. There is no point retaining a tree which has had all its roots removed as the tree will almost certainly decline and die but retaining more roots that is absolutely necessary may be the difference from being able to develop or not. I do not believe trees grow roots for the fun of it and therefore all tree roots are required by the tree to supply it with sufficient water and nutrients to allow the tree to grow, resist infection and reproduce but we also know that removing some tree roots has little obvious effect on the tree.
The RPA appears to have found the balance between allowing development whilst retaining trees in a healthy state.

The RPA is normally calculated by measuring the trunk diameter at 1.5 metres above ground level, multiplying this distance by 12 and converting the result into a radius centred on the tree or in other words. If the diameter of a tree is 500mm, this amount is multiplied by 12 to give a distance of 6.0 metres. This 6.0 metres then becomes the radius of the RPA.
There are slight variations to this which depends on whether the tree is multi-stemmed or has low branches. And in some situations, there are barriers to root growth within the RPA such as existing buildings, walls, ditches, roads etc. which require the shape of the RPA to be modified. Normally though, the RPA is circular.

Existing building within the tree's RPA
When the Arboricultural Consultant carries out a tree survey, they will accurately locate the position of the tree, normally by referring to a previously supplied topographic survey, measure the diameter of the trunk, the crown spread at points: north, east, south and west and place the tree in accordance with a set of criteria as set out within the British Standard as either U, A, B or C Category. The category rating usually provides a snapshot of the quality and value of the tree and the tree’s remaining life expectancy.
All this information is usually included on a drawing known as a ‘Tree Constraints Plan’ which is passed onto the developer and Architect (not the local planning authority) to allow them to site their buildings (hopefully taking into account the Arboricultural Consultant’s opinions) and make decisions as to which trees are to be removed to accommodate the development and its infrastructure (roads, footpaths etc) and which trees are to be retained. Some trees are retained due to their high visual quality or ecological value or because they are protected by a Tree Preservation Order. Once the decision is made to retain a tree, the RPA of this tree will need to be maintained without damage or reduction in size.
Where development is proposed within the RPA of a retained tree, the Arboricultural Consultant would normally produce an ‘Arboricultural Impact Assessment’ to identify the negative impacts of the proposed development on the tree and its RPA. Once any negative impacts are identified, a range of ‘Arboricultural Method Statements’ can be produced. These method statements set out how the proposed development can be carried out without damage to the tree or its RPA. This Methodology may include for the siting of fences, bollards, walls, footpaths etc within the tree’s RPA. What must be taken into account though, is that suitable methodology cannot always be found to mitigate negative impacts on the tree and its RPA. If, for example, a strip foundation is employed and this strip foundation cuts across the RPA, no methodology is likely to be suitable.
With this in mind, we come to how to construct a building within the RPA of a tree and under a methodology which will not harm the tree. This will be set out in the next article. (Part 2)
Graeme Drummond
BSc(Hons), DipLA, CMLI, FArborA, MBALI
Graeme is a Director of Open Spaces Landscape and Arboricultural Consultants Limited, he is also a Chartered Landscape Architect and a Fellow of The Arboricultural Association

Open Spaces is a Registered Practice with the Landscape Institute with expertise in Landscape Architecture, tree and ecology consultancy. Also experienced at completing major BIM compliant projects. More can be found at: www.open-spaces.co.uk



